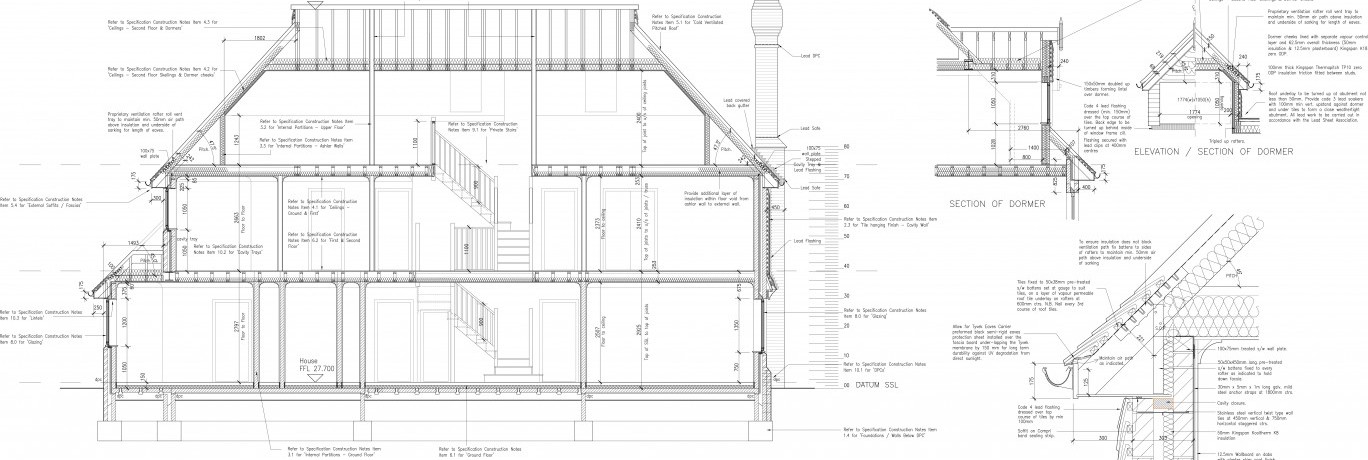

"A technical drawing which serves as a guide for construction"
Following planning approval, the technical design is prepared in order to achieve Building Regulation approval. This includes co-ordinating the architectural, structural and building services information into the design. Working drawings provide detailed specific information on relevant elements of the building fabric and are used by the contractor for the construction phase.
I am wanting to progress with a planning application for an extensive extension and refurbishment of a detached house on a large and matured landscaped plot on the outskirts of Sevenoaks. However, when I spoke to a builder friend of mine for advice he mentioned there are now a lot of different consultants I may need to employ before I apply, is this correct?
We are interested in designing and building a new replacement house on an existing plot. Is traditional masonry still the way to go or should we consider alternative construction methods?
We are interested in doing a small development but unclear regarding renewable energy requirements, can you shed some (low energy!) light?